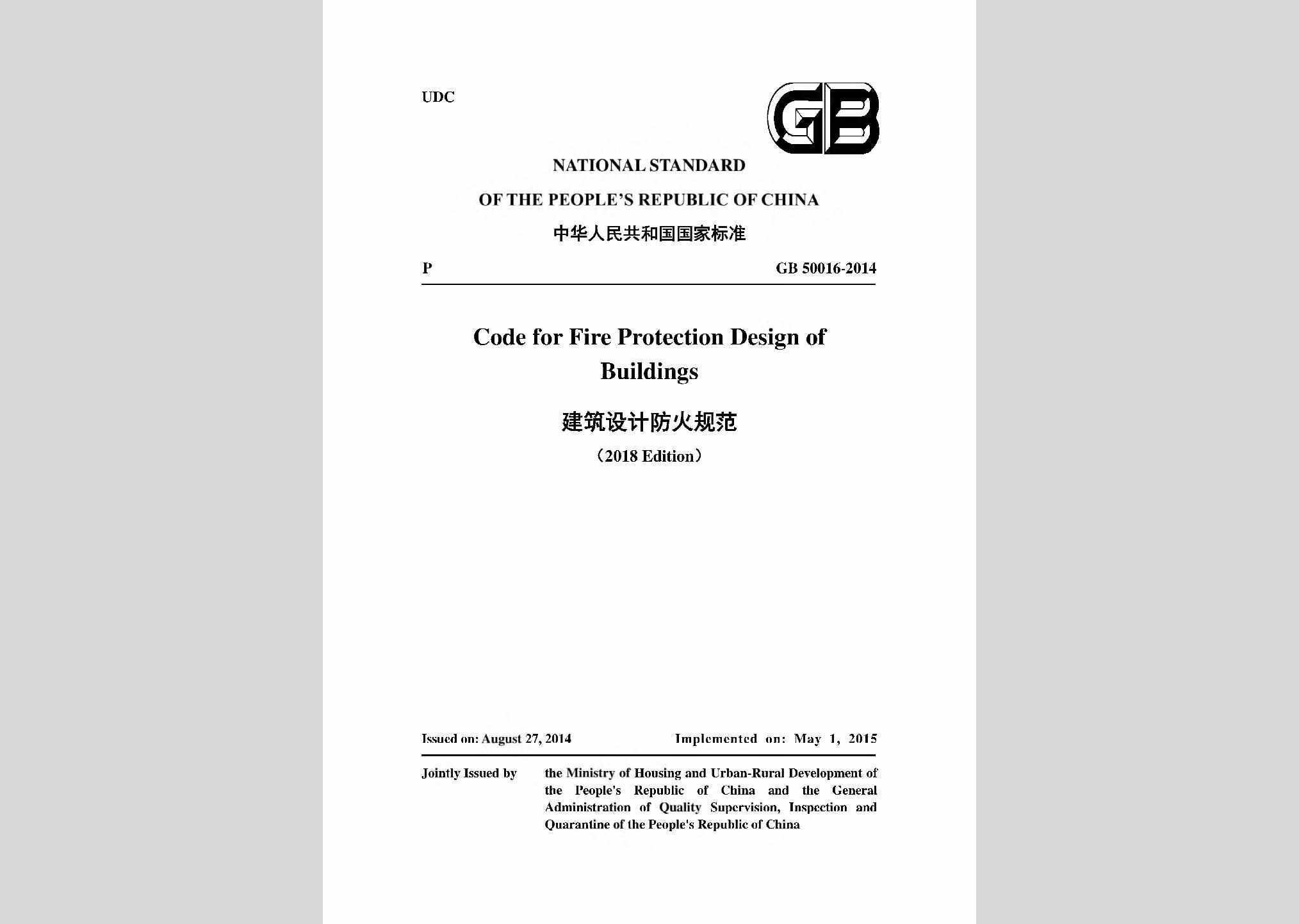
std_1545163 1
1 General Provisions 11
2 Terminologies and Symbols 12
2.1 Terminologies 12
2.2 Symbols 13
3 Factory Buildings and Storages 15
3.1 Classification of Fire Hazards 15
3.2 Fire Resistance Class of Factory Buildings and Storages 17
3.3 Storeys, Occupied Area and Plane Arrangement of Factory Buildings and Storages 19
3.4 Fire Separation Distance of Factory Buildings 26
3.5 Fire Separation Distance of Storages 30
3.6 Explosion Prevention of Factory Buildings and Storages 33
3.7 Safe Evacuation of Factory Buildings 35
3.8 Safe Evacuation of Storages 37
4 Class A, B, C Liquid and Gas Tanks (Tank Farm) and Stackyard for Combustibles 38
4.1 General Requirements 38
4.2 Fire Separation Distance of Class A, B, C Liquid Tanks (Tank Farm) 38
4.3 Fire Separation Distance of Combustible and Combustion-supporting Gas Tanks (Tank Farm) 42
4.4 Fire Separation Distance of LPG Tanks (Tank Farm) 46
4.5 Fire Separation Distance of Stackyard for Combustibles 48
5 Civil Buildings 50
5.1 Classification and Fire Resistance Class 50
5.2 General Layout 53
5.3 Fire Compartment and Storeys 54
5.4 Plane Arrangement 58
5.5 Safe Evacuation and Refuge 64
6 Building Construction 76
6.1 Fire Wall 76
6.2 Building Elements and Pipe Shafts 77
6.3 Roof, Blind Ceiling and Joints 79
6.4 Evacuation Staircases and Stairs 80
6.5 Fire Door, Window and Fire Roller Shutter 84
6.6 Overpass, Trestle and Pipe Trench 85
6.7 Building Insulation and Exterior Wall Finish System 85
7 Fire Fighting and Rescue Facilities 88
7.1 Fire Lane 88
7.2 Field for Fire Fighting 89
7.3 Fire Elevator 90
7.4 Helicopter Landing Pad 91
8 Arrangement of Fire-fighting Facilities 93
8.1 General Requirements 93
8.2 Indoor Fire Hydrant System 94
8.3 Automatic Fire Extinguishing System 95
8.4 Fire Alarm System 99
8.5 Smoke Control and Smoke Exhaust System 100
9 Heating, Ventilating and Air Conditioning 102
9.1 General Requirements 102
9.2 Heating 102
9.3 Ventilating and Air Conditioning 103
10 Electric System 106
10.1 Fire Power Supply and Distribution 106
10.2 Power Line and Electric Equipment 107
10.3 Fire Emergency Lighting and Evacuation Indicating Sign 109
11 Timber Buildings 111
12 City Road Tunnel 116
12.1 General Requirements 116
12.2 Fire Water Supply and Fire Extinguishing Equipment 117
12.3 Ventilating and Smoke Exhaust System 119
12.5 Power Supply and Other Requirements 120
Appendix A Calculation Method of Building Height and Storeys 121
Appendix B Calculation Method of Fire Separation Distance 122
Appendix C Temperature-rise Curve for Fire Resistance Rating Test and Performance Criteria of Load-bearing Structure in Tunnel 123
Explanation of Wording in This Code 124
List of Quoted Standards 125

